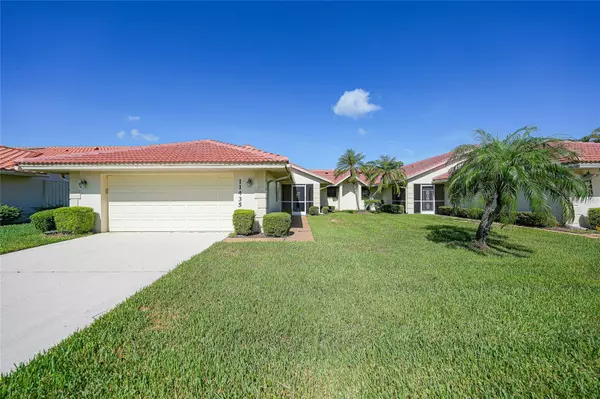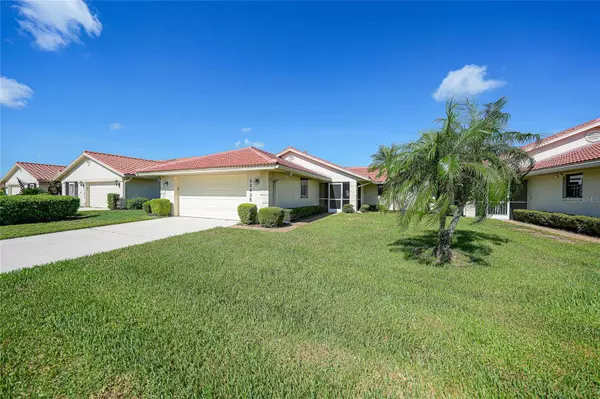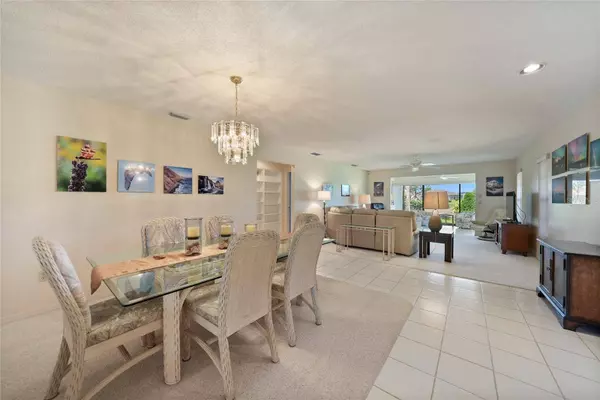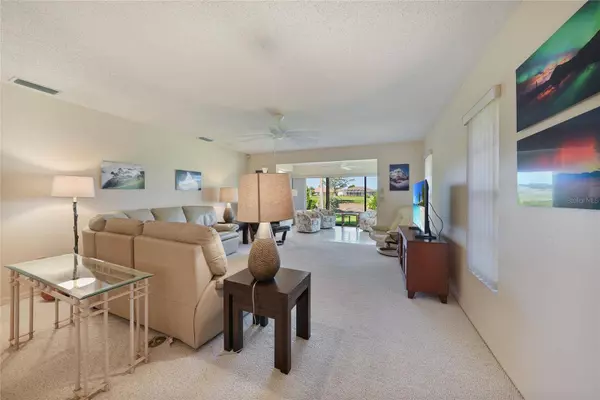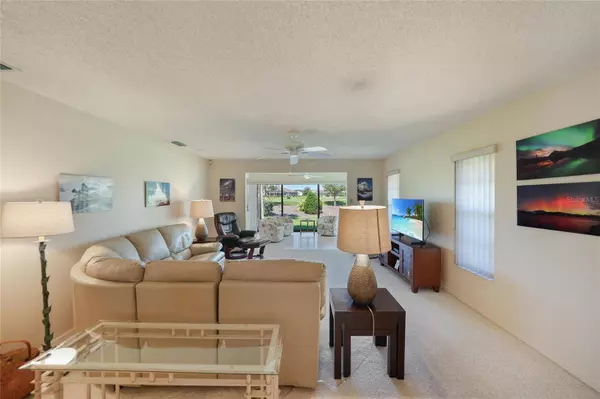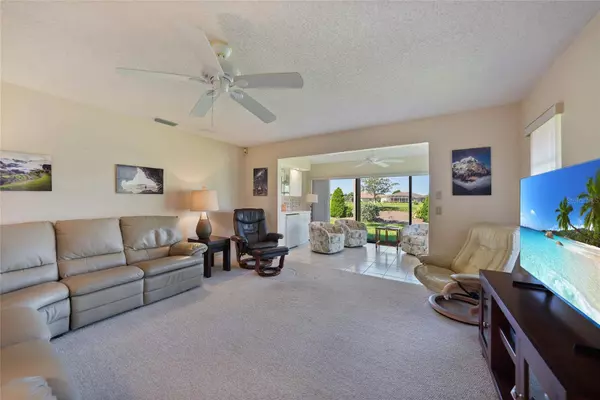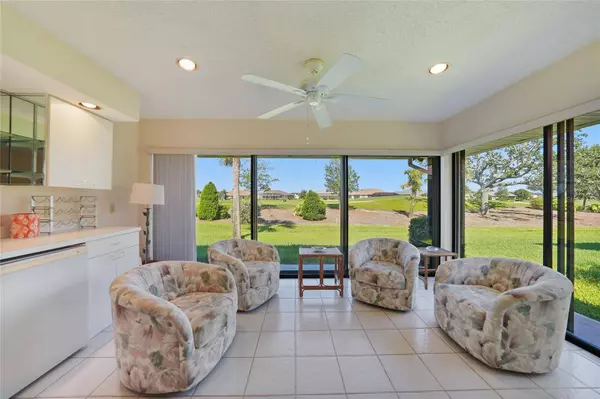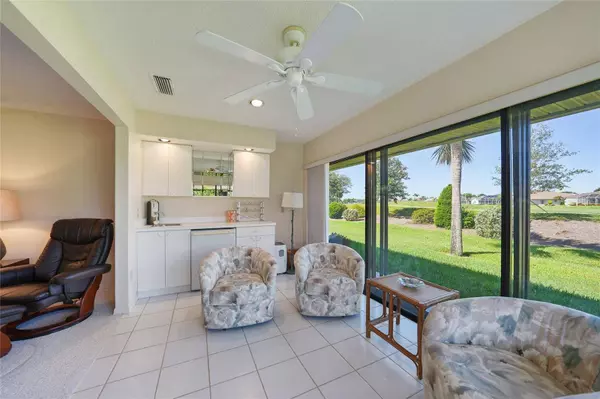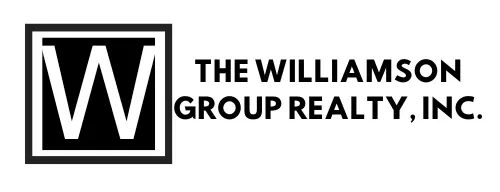
VIDEO
GALLERY
PROPERTY DETAIL
Key Details
Sold Price $232,500
Property Type Single Family Home
Sub Type Villa
Listing Status Sold
Purchase Type For Sale
Square Footage 1, 862 sqft
Price per Sqft $124
Subdivision Kingsway Golf Villas First Add
MLS Listing ID C7511650
Sold Date 09/09/25
Bedrooms 2
Full Baths 2
Construction Status Completed
HOA Fees $250/mo
HOA Y/N Yes
Annual Recurring Fee 3000.0
Year Built 1989
Annual Tax Amount $1,643
Lot Size 5,662 Sqft
Acres 0.13
Property Sub-Type Villa
Source Stellar MLS
Location
State FL
County Desoto
Community Kingsway Golf Villas First Add
Area 34269 - Arcadia
Zoning RMF-8
Rooms
Other Rooms Florida Room, Inside Utility
Building
Lot Description Near Golf Course, Paved
Entry Level One
Foundation Slab
Lot Size Range 0 to less than 1/4
Sewer Public Sewer
Water Public
Structure Type Block,Stucco
New Construction false
Construction Status Completed
Interior
Interior Features Ceiling Fans(s), Eat-in Kitchen, Open Floorplan, Split Bedroom, Walk-In Closet(s), Window Treatments
Heating Central
Cooling Central Air
Flooring Carpet, Tile
Furnishings Negotiable
Fireplace false
Appliance Dishwasher, Dryer, Microwave, Range, Refrigerator, Washer
Laundry Inside, Laundry Room
Exterior
Exterior Feature Hurricane Shutters, Lighting, Sliding Doors
Parking Features Driveway
Garage Spaces 2.0
Community Features Clubhouse, Community Mailbox, Deed Restrictions, Pool
Utilities Available Electricity Connected
Amenities Available Clubhouse, Pool
View Golf Course
Roof Type Tile
Porch Front Porch, Screened
Attached Garage true
Garage true
Private Pool No
Others
Pets Allowed Breed Restrictions, Cats OK, Dogs OK, Number Limit, Size Limit
HOA Fee Include Pool,Maintenance Grounds
Senior Community No
Pet Size Small (16-35 Lbs.)
Ownership Fee Simple
Monthly Total Fees $250
Acceptable Financing Cash, Conventional, FHA, USDA Loan, VA Loan
Membership Fee Required Required
Listing Terms Cash, Conventional, FHA, USDA Loan, VA Loan
Num of Pet 1
Special Listing Condition None
CONTACT


