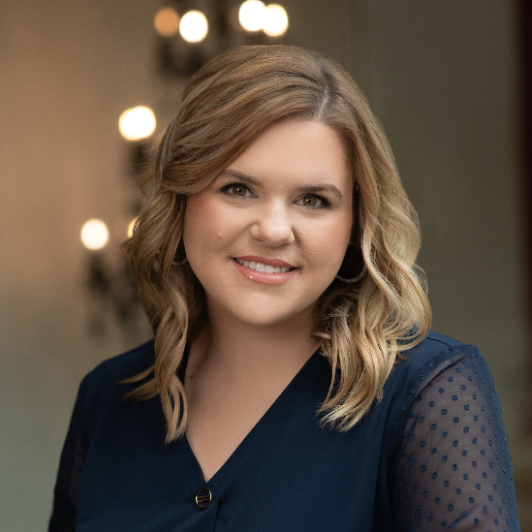13019 OGDEN GLADE RD Dade City, FL 33525

UPDATED:
Key Details
Property Type Single Family Home
Sub Type Single Family Residence
Listing Status Active
Purchase Type For Sale
Square Footage 2,017 sqft
Price per Sqft $185
Subdivision Abbey Glen
MLS Listing ID TB8424432
Bedrooms 4
Full Baths 2
HOA Fees $110/mo
HOA Y/N Yes
Annual Recurring Fee 1320.0
Year Built 2023
Annual Tax Amount $6,297
Lot Size 5,662 Sqft
Acres 0.13
Property Sub-Type Single Family Residence
Source Stellar MLS
Property Description
Location
State FL
County Pasco
Community Abbey Glen
Area 33525 - Dade City/Richland
Zoning PDR
Interior
Interior Features Ceiling Fans(s), Eat-in Kitchen, High Ceilings, Kitchen/Family Room Combo, Living Room/Dining Room Combo, Open Floorplan, Other, Primary Bedroom Main Floor, Solid Surface Counters, Stone Counters, Thermostat, Walk-In Closet(s)
Heating Electric
Cooling Central Air
Flooring Carpet, Vinyl
Fireplace false
Appliance Dishwasher, Dryer, Microwave, Other, Range, Refrigerator, Washer
Laundry Inside
Exterior
Exterior Feature Lighting, Other, Private Mailbox, Sidewalk
Parking Features Driveway
Garage Spaces 2.0
Utilities Available Cable Available, Electricity Available, Sewer Available, Water Available
View Trees/Woods, Water
Roof Type Shingle
Porch Covered, Patio, Screened
Attached Garage true
Garage true
Private Pool No
Building
Lot Description Conservation Area, Sidewalk, Paved
Entry Level One
Foundation Slab
Lot Size Range 0 to less than 1/4
Sewer Public Sewer
Water Public
Structure Type Block,Concrete,Stucco
New Construction false
Schools
Elementary Schools Pasco Elementary School-Po
Middle Schools Pasco Middle-Po
High Schools Pasco High-Po
Others
Pets Allowed Yes
Senior Community No
Ownership Fee Simple
Monthly Total Fees $110
Acceptable Financing Cash, Conventional, FHA, VA Loan
Membership Fee Required Required
Listing Terms Cash, Conventional, FHA, VA Loan
Special Listing Condition None
Virtual Tour https://www.zillow.com/view-imx/919e885d-304a-45b4-8e00-f6dde1ffae70?setAttribution=mls&wl=true&initialViewType=pano&utm_source=dashboard

GET MORE INFORMATION




